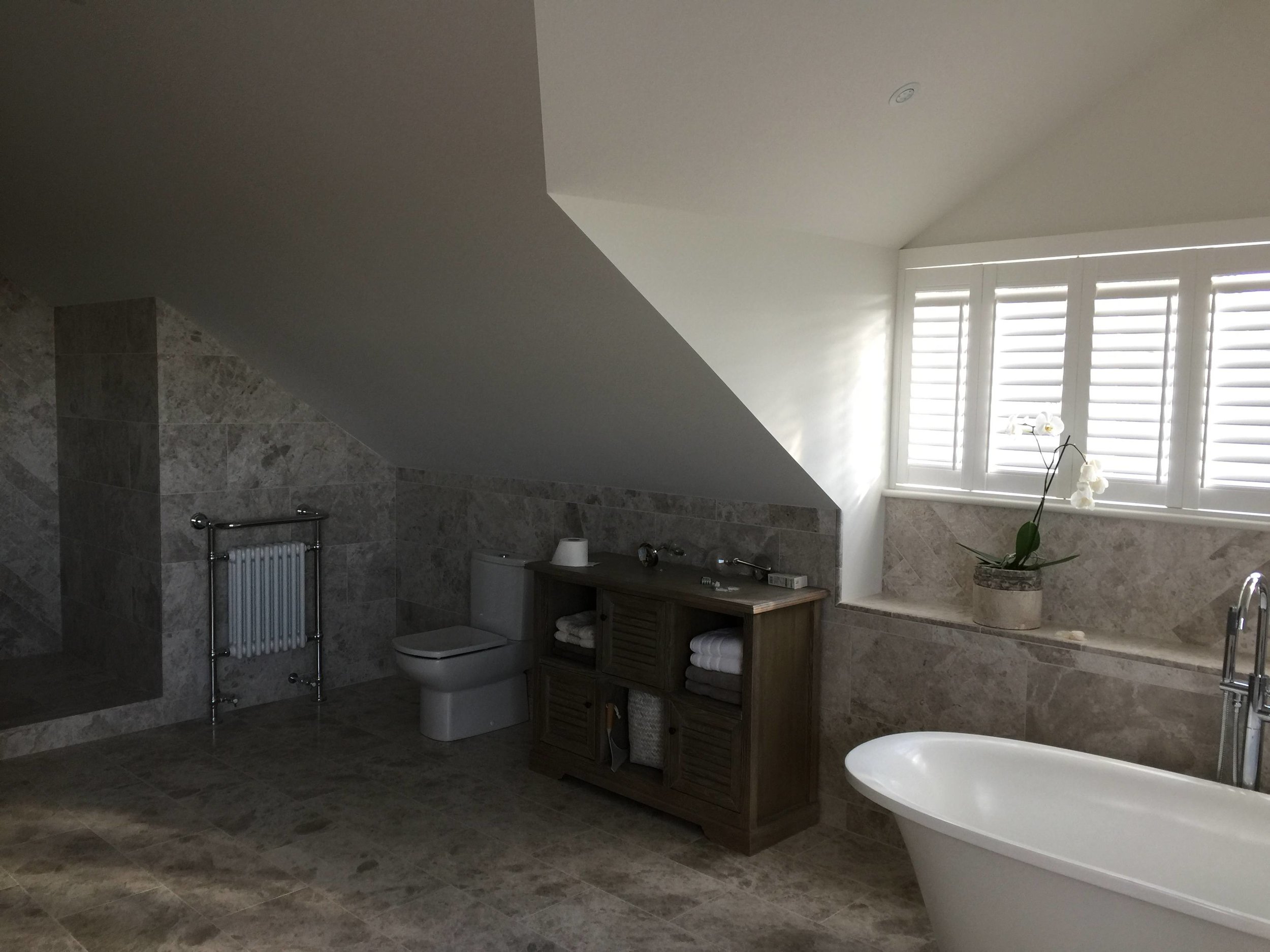WEMBURY HOUSE REMODELING
The existing single storey dwelling appears old and tired and has run its course. The brief called for a ‘New England Style dwelling.’
The intension is to construct a two-storey extension to the South West wall of the existing dwelling to provide more space. The existing ground floor internal layout will be altered to maximise the use of space. The natural topography of the site allows the loft to be raised slightly without conflicting with it’s neighbour, along with a proposed glass façade to replace the existing single garage.
The present entrance to the building is poor, which has been innovatively enhanced via transitional space planning to create first impressions and vantage points from where you can glimpse connecting rooms and spaces.





