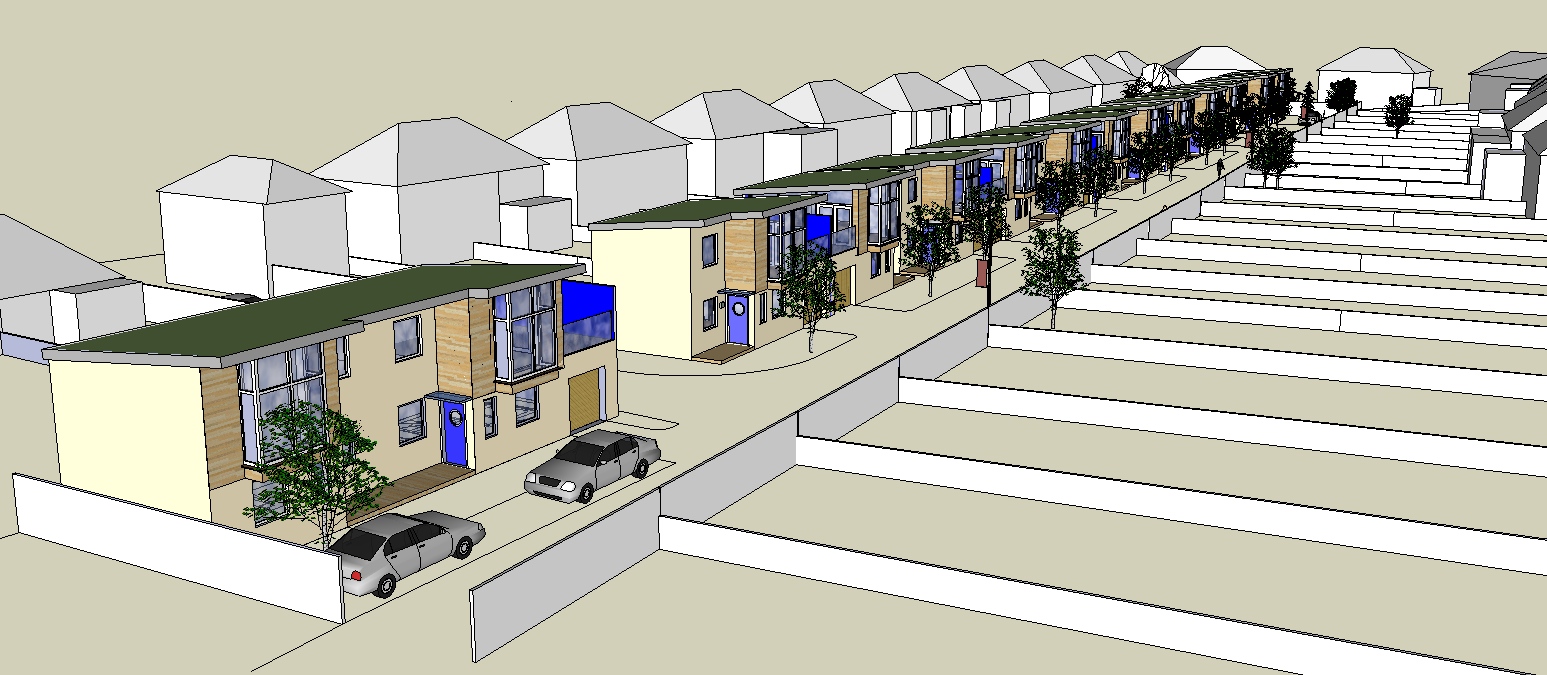RANDWICK PARK ROAD HOUSING PLYMSTOCK
The proposal is to construct fourteen high quality 2 bed ‘ecological sustainable dwellings off a single ‘shared access’ no through road on a brown field site. The proposal is both to create an attractive living environment and to achieve the best use for this site.
The principles for the design are to be in keeping with the ‘urban grain’ to reflect the appearance of the generally semi-detached or short terrace setting, and to incorporate open spaces within the scheme. The units are intended to convey a well designed coherent urban form, which will have an appropriate regard for context and setting.
The setting is to be sympathetic with the general character of the area, and will incorporate a mix of soft and hard landscaping.
External appearance
Generally the proposed dwellings will be part rendered with timber boarding and shall have a nature roof.
The area contains a mix of styles as locally there are terraced, semi-detached and detached dwellings with rendered or brick elevations, timber, metal and uPVC windows, slate, tile and concrete tile roofs.
The roadway will incorporate tarmacadam at the entrance up to the speed control continuing in the form of brick pavers laid as permeable paving with turning heads defined in an open texture format to allow for natural drainage.
The private turning areas will be again of permeable concrete block type paving in a different colour and pattern.
Pathways will be of paving slab bordered by gravel or grass verges to allow for natural drainage


