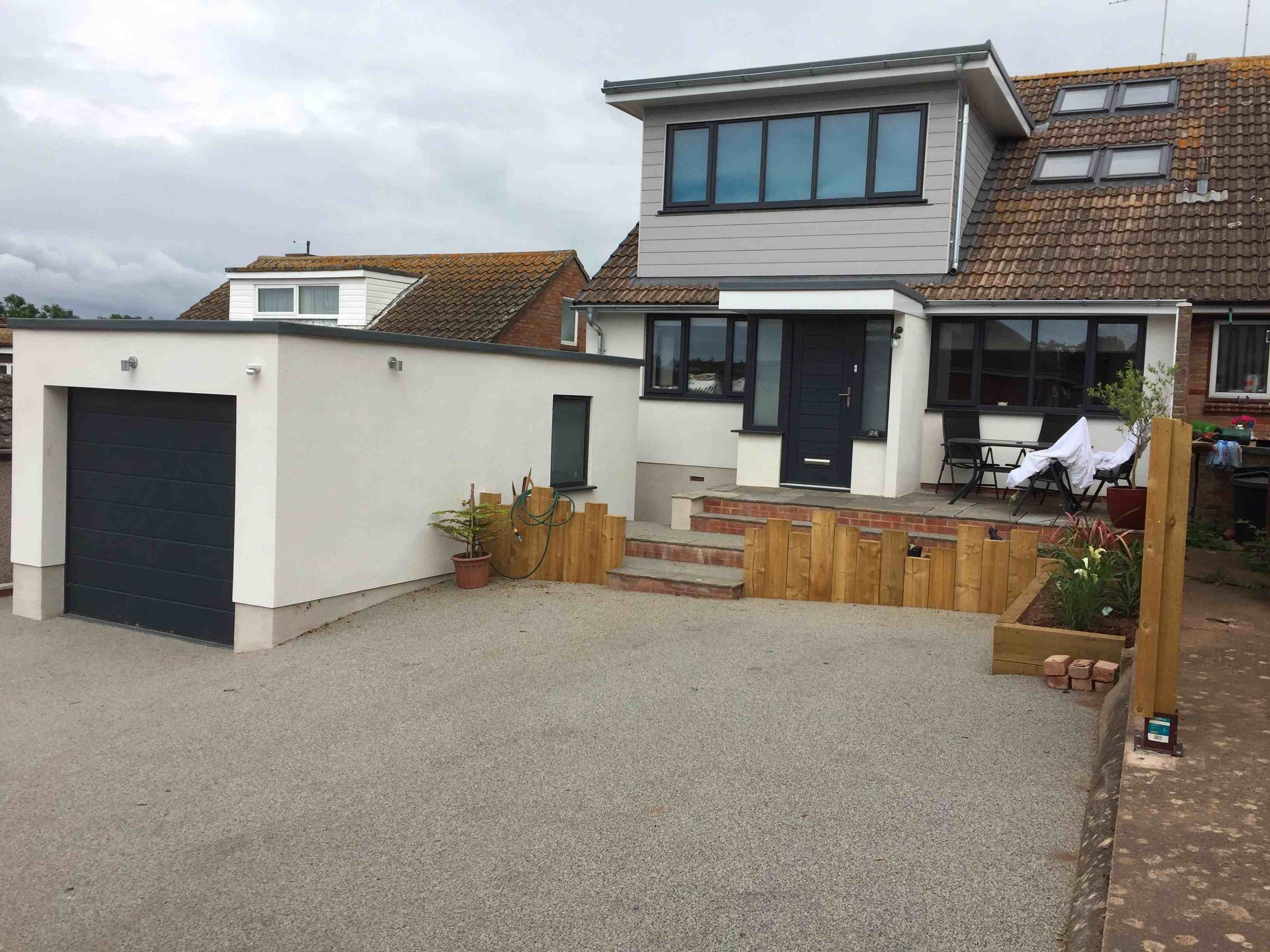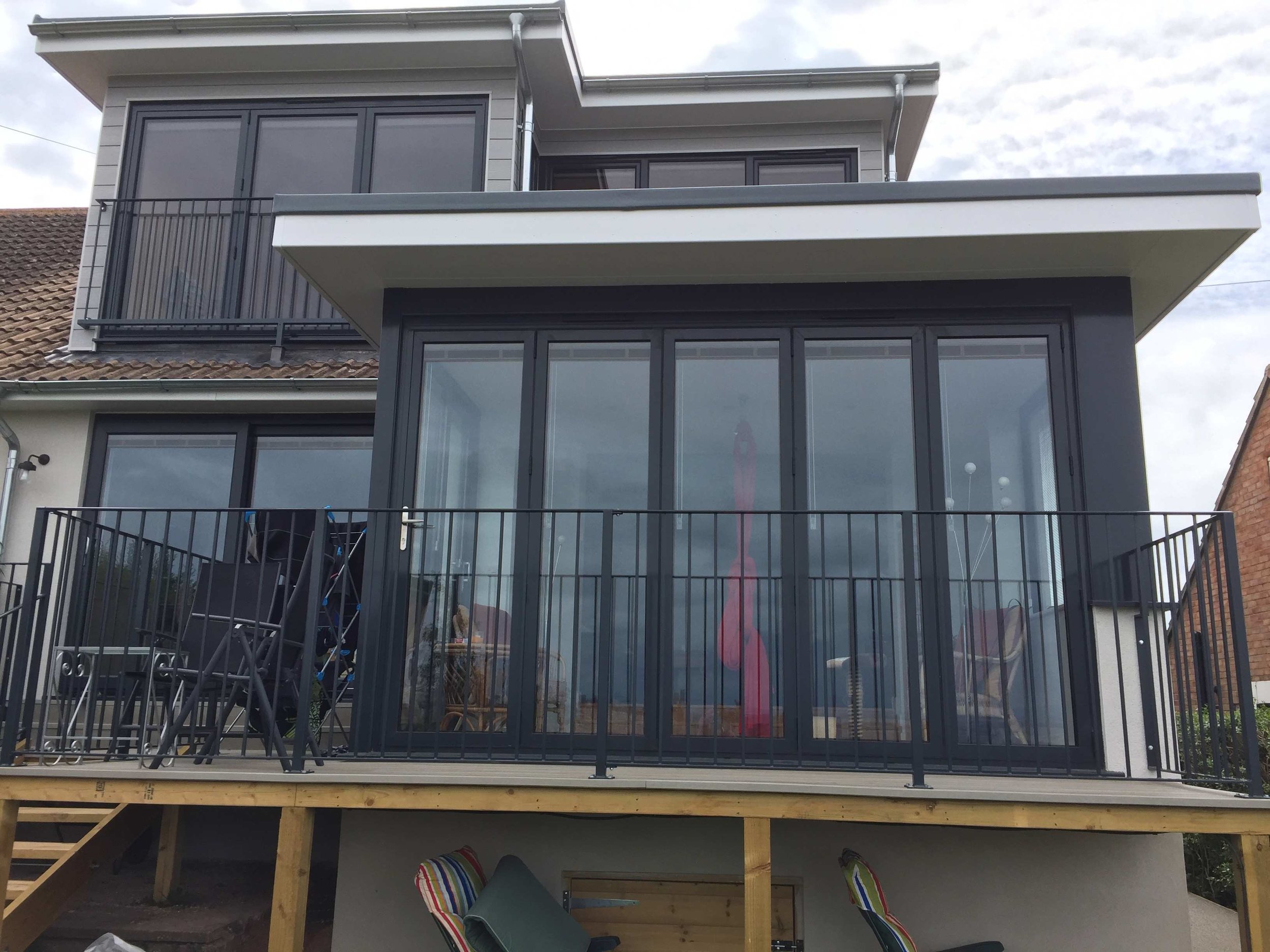EXMOUTH HOUSE REMODELING
The site relates to a deceptively spacious semi-detached house within the built up area boundary (BUAB) of Exmouth. It is located within a pleasant residential area and set in a private cul-de-sac serving 4 properties only. It is situated at the end of the turning circle in Ryll Court Drive, which is also a cul-de-sac.
The proposal is for alterations and extensions (front and back) to the existing house, which is in need of updating.
The existing front south facing elevation of the property appears to be dominated by the large gabled pair of semi’s roof, which appears to be too bulky and unattractive. In order to enhance this a two storey projecting gable has been proposed to maximise the properties potential. This design feature proposes a covered porch entry to the house as well as an additional south facing bedroom over. It also reduces the number of steps leading into the property by fragmenting them with a landing and enclosed porch, which improves access.
To rear of the property the proposal is for a small conservatory like extension and deck located in an existing recessed area of the house to capture the outstanding views of the Exe estuary. The original design for this extension was much larger but after careful consideration the size was reduced to respect neighbourly issues of overlooking.









